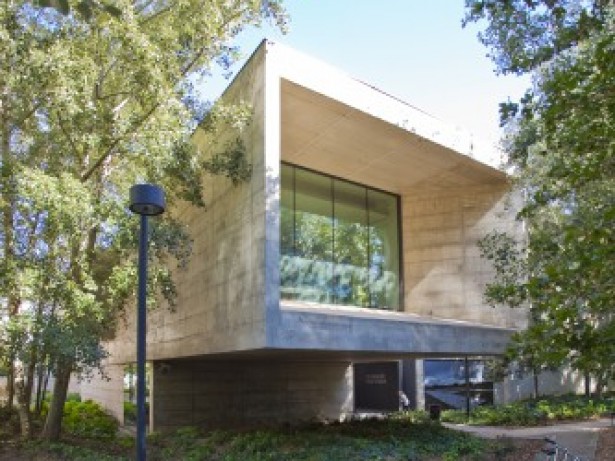
Architectural visits which combine several aspects: the technical (architectural description), the physical (a tour around the building and its setting), and the human (emotions relating to the historical, social and economic contextualization of the surroundings), all the details of which are adapted to the interest of the public attending the visit.
The visit centres on the main architectural decisions taken during the design of the Can Framis Museum, which were closely linked to the history of the old factory complex, the Poblenou district and the city of Barcelona.
The visit can be adapted for people with functional diversity.
Price per group: Catalan, Spanish, and English, €110 (does not include entrance to the museum); accessible Catalan and Spanish visit, €110 (cost of sign language interpreter in Catalan or Spanish not included)
Duration: 1hr 30 min
Limit: 25 people per group.
Contact:
Júlia Marbà Prats: juliamarbaprats@gmail.com
Miquel F Zuzama: mfzuzama@gmail.com / +34 696290490
Júlia Marbà Prats
Was born in Barcelona and graduated in Escola Tècnica Superior d’Arquitectura La Salle - Ramon Llul in July 2020. About to finish the degree, she began History of Art at the University of Barcelona. She collaborates with Alventosa Morell Arquitectes studio since 2019 and, recently this 2021, she has begun her own projects as a freelance. During September and October she combines the studio work with the coordination of the 48h Open House Barcelona festival and has participated as an architectural and historical guide on several occasions by different groups and organizations.
Miquel F Zuzama
Born in Palma de Mallorca. Graduated in Architecture from UPC. Studying for postgraduate in Accessibility and Design for All at UIC. External consultant for the Barcelona City Council Institute for People with Disabilities. Collaborates with the programming and coordination team at the 48hr Open House BCN architectural event as head of event accessibility. Gives architectural visits and talks on Barcelona for different types of people and organisations.
 Join our
Join our